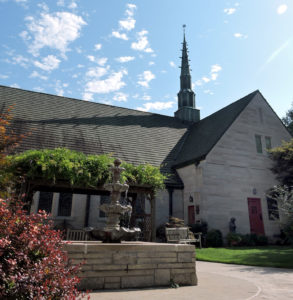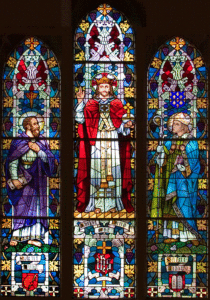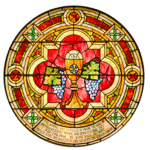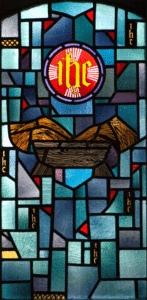The St. Luke’s building and grounds are regarded as one of Bartlesville’s most beautiful and peaceful locations, full of symbolism, inside and out, all of which points to our Lord and Christ’s Church. Although designed and built in the 1950s and ’60s, the church building reflects a timeless Gothic architectural style and an ambience reminiscent of the Episcopal Church’s British roots.
Exterior Appearance & Symbolism
The Christmas Rose, a sign of Christ’s incarnation, is a recurring symbol carved into the exterior limestone, which was quarried in Bedford, Indiana.
Over the main entrance (south side on Ninth Street) is the great seal of the Diocese of Oklahoma. Above the seal is a cross with the Greek letters Alpha and Omega, which symbolize Christ, the Beginning and the End. Above and to the right of this symbol is a cross with four scrolls, representing the four Gospels.
Above the entrance to the Holy Spirit Chapel (also on the south side) can be seen a descending dove, the symbol of the Holy Spirit. In addition there is a cross of Christ and four buds for the four Gospel writers. Near this entrance in a corner stone are two books indicating the close connection between the Old and New Testaments.
On the church’s west façade are three shields displaying the symbols of the three Cardinal Virtues: Faith, Hope and Charity. High above these carvings are two winged calves, the symbol of St. Luke. At the peak of this façade is a Celtic Cross and just below it a candle is carved in the stone representing the Paschal Candle, which in turn represents Jesus, the light of the world. This symbol can also be seen on the north side of church, viewed from the courtyard.
 At the church’s peak is an ornate copper steeple, reminding us of our relationship with God who is beyond us yet always present. The cross atop the steeple is constructed in such a way as to be identifiable from all directions.
At the church’s peak is an ornate copper steeple, reminding us of our relationship with God who is beyond us yet always present. The cross atop the steeple is constructed in such a way as to be identifiable from all directions.
The St. Francis Courtyard provides a place of quiet reflection, surrounded by beautiful plantings and the lovely church buildings. From the Garden of Eden to the Garden of Gethsemane, gardens have played a role in the stories and history of our faith. By providing a peaceful setting for prayer, meditation and quiet conversation, the courtyard contributes to the church’s life both literally and symbolically. Additionally, within this space is provided a final resting place for the cremains of church members who have chosen to be so interred.
Stained Glass Windows
 Worshippers at St. Luke’s are surrounding are a variety of beautiful stained glass windows. Some are pictorial and others are more abstract. But all are designed to be more than merely attractive, mood-creating or “churchy.” Rather, through beauty, symbol and story, they enrich our understanding and experience of God’s work in and through his people — teaching, reminding and ministering through artistic design and meticulous craftsmanship.
Worshippers at St. Luke’s are surrounding are a variety of beautiful stained glass windows. Some are pictorial and others are more abstract. But all are designed to be more than merely attractive, mood-creating or “churchy.” Rather, through beauty, symbol and story, they enrich our understanding and experience of God’s work in and through his people — teaching, reminding and ministering through artistic design and meticulous craftsmanship.
The windows fall into two main categories: those that were preserved from the original St. Luke’s building, and those which were created for the current church.
 The “old” windows, located in the chapel and in the south entry, were preserved from the original 1908 church when it was moved in order to build the present building. Each depicts a biblical scene and figures of the faith. The Rose Window, also from original church, is located at the back of the nave, high behind the worshippers. This window was located above the altar in the first church building.
The “old” windows, located in the chapel and in the south entry, were preserved from the original 1908 church when it was moved in order to build the present building. Each depicts a biblical scene and figures of the faith. The Rose Window, also from original church, is located at the back of the nave, high behind the worshippers. This window was located above the altar in the first church building.
 The “new” windows, created for the present building also fall into two artistic categories. The windows behind the high altar utilize traditional stained and painted glass technique to depict three figures of the faith and their related symbols.
The “new” windows, created for the present building also fall into two artistic categories. The windows behind the high altar utilize traditional stained and painted glass technique to depict three figures of the faith and their related symbols.
The windows along the sides of the nave, however, utilize a more modern glass technique and a somewhat abstract artistic approach. Irregular glass pieces, with minimal additional painting, reflect the seasons of the Church Year and their related stories.
